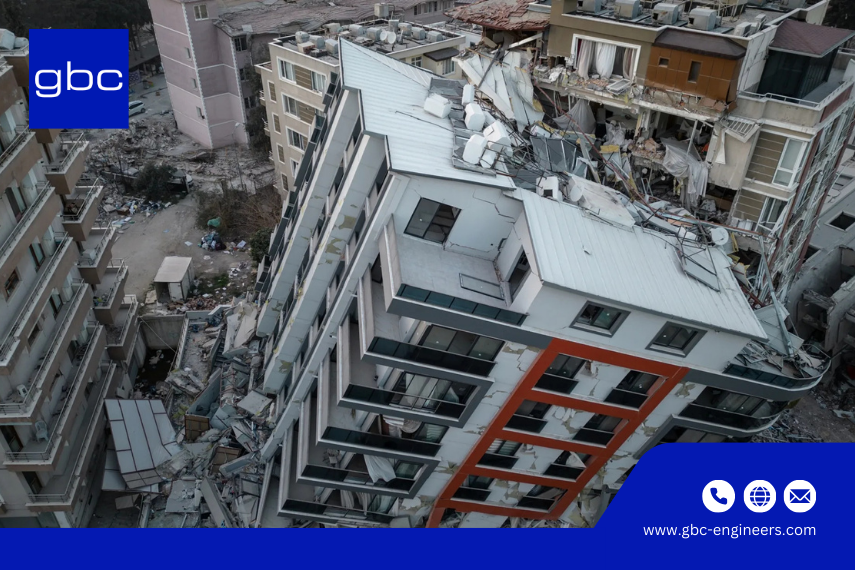When an earthquake occurs, ground motion exerts sudden and dynamic forces on structures. Unlike static loads from gravity, these seismic forces are horizontal and vertical accelerations that can shake a building violently and unpredictably.
Common effects on buildings include:
- Cracking or collapse of walls, columns, and beams
- Separation of structural components
- Toppling of heavy masonry elements
- Roof and floor slab failures
- Foundation instability or settlement
Many traditional and conventional buildings lack the ductility or lateral resistance to withstand these forces, which is why earthquake-resistant construction techniques are vital — not to eliminate all damage, but to prevent collapse and loss of life.
To minimize risk and improve building safety, it is essential to apply proper construction techniques and consult reliable resources. These include seismic codes, structural engineering guidelines, and case studies that offer valuable insights into past earthquake performance and best practices for future construction.
Seismic zones
Seismic zones represent the expected intensity of earthquake ground motion in a particular area. They are usually based on long-term geological studies, seismic records, and predictive models.
In this context, we refer to seismic zones categorized according to the MSK (Medvedev–Sponheuer–Karnik) Intensity Scale, which defines four primary zones. Effective management of seismic risks begins with a thorough search for reliable data and the right allocation of resources to strengthen building safety—particularly in areas prone to natural disasters.
- Zone A – Very High Risk: Risk of widespread collapse (MSK IX or higher)
- Zone B – High Risk: Collapse and severe damage likely (MSK VIII)
- Zone C – Moderate Risk: Damage expected (MSK VII)
- Zone D – Low Risk: Minor damage possible (MSK VI or lower)
The extent of seismic strengthening is adjusted according to the zone:
- In Zone A, maximum reinforcement is required, often involving steel frameworks, shear walls, and advanced dampening systems to withstand intense ground motion.
- In Zone D, basic construction principles may be sufficient, with minimal additional reinforcement.
However, fundamental design principles should never be skipped, regardless of the zone. Skipping essential safety measures, even in low-risk zones, can leave buildings vulnerable when natural disasters strike.
To learn more about how seismic zoning influences modern engineering strategies and the use of materials like steel, don’t skip our detailed blog post on seismic-resilient construction.

Earthquake-Resistant Building Design Criteria
Designing and constructing a new earthquake-resistant structure involves applying the top engineering techniques, material science, and experience from real-world seismic events. A building that is well-built using proper methods can work effectively under seismic stress, reducing damage and protecting lives.
In the case of earthquakes, buildings that do not meet specific seismic design standards may suffer irreparable damage, especially in high-risk areas. That’s why the right materials, methods, and layout choices are essential to protect both people and property.
The criteria for earthquake-resistant design fall into three key categories:
1. Planning and layout

A well-thought-out layout can significantly improve a building’s ability to resist earthquakes. Critical considerations during the early stages of new construction include:
- Location and symmetry: Avoid asymmetrical shapes and overhanging parts that create torsion during shaking. Symmetrical structures perform more predictably during earthquakes.
- Wall placement: Walls should be uniformly distributed to balance lateral forces.
- Openings: Doors and windows should not be too close to the building corners or concentrated in one area, as this weakens reinforced walls.
- Building height and number of storeys: Taller new constructions sway more and require detailed seismic engineering analysis.
- Site selection: Avoid building on soft, saturated, or liquefiable soils. If the site is unavoidable, soil improvement and deep foundation systems should be considered.
2. Arrangement and general design of the structural frame
The structural system of a building must be designed to resist both vertical and horizontal loads, especially lateral forces from earthquakes. Best practices include:
- Use of shear walls and bracing: These helps resist horizontal forces and prevent swaying or collapse.
- Load path continuity: Ensure there is a well-defined path for seismic forces to flow from the roof to the foundation, connecting every built element of the home.
- Bilateral resistance: Reinforcement must be present in both orthogonal directions (length and width).
- Frame regularity: Avoid abrupt changes in stiffness or mass between floors, which can cause soft-storey failures.
3. Analysis of heavily loaded and critical sections

Some parts of a structure are more heavily loaded and susceptible to failure. These require careful detailing and materials:
- Joints and connections: Critical connections between concrete beams, columns, and slabs must be strong, ductile, and able to transfer seismic energy without failure.
- Reinforcement detailing: Provide adequate steel reinforcement in beams, columns, corners, and slabs to handle tensile forces due to seismic loading. Material durability: Use high-quality concrete, steel, and protective coatings to ensure long-term strength, even in extreme conditions.
- Redundancy and ductility: Buildings should be able to undergo deformation without collapse — a key feature in seismic design.
- Seismic products: Consider certified seismic-resilient products, such as energy-dissipating dampers or base isolators, especially in high-risk areas or when protecting sensitive products inside buildings like data centers or hospitals.
- Contact experts: For tailored solutions or expert advice, don’t hesitate to contact structural engineers who specialize in seismic design and construction.
Ready to Build Your Next-Generation Building?
Partner with gbc engineers to design a facility that delivers performance, reliability, and long-term value.
🌐 Visit: www.gbc-engineers.com
🏗️ Explore Our Services: Services - gbc engineers
Earthquake-resistant building design helps protect buildings and save lives. By planning smart layouts, using strong materials, and understanding the site conditions, we can reduce damage in an earthquake. gbc engineers is here to help you design safer, stronger buildings.